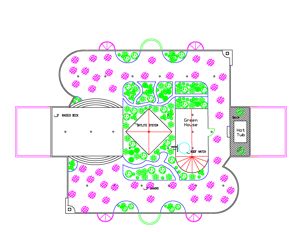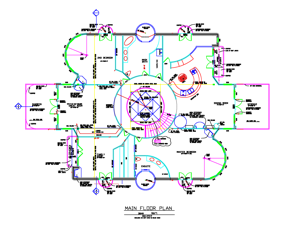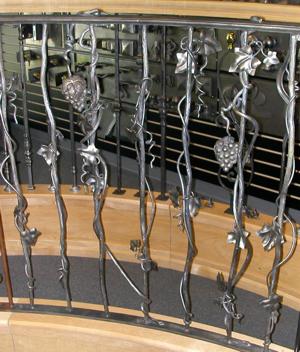
Automated House
Since 1990, I have designed several home automation products; some are in the patent pending stage and some are already developed. Naturally, I wanted to build a home that would incorporate these products. The design process began in 1997. My objective was to take advantage of high technology products and embed them in a rustic adobe style design to create a technologically advanced house that blends into its natural surroundings. The technology was not to be obtrusive, but instead would work to create a user friendly house.
From the outset I realized that this would be an evolving design and that many modifications would ensue. I chose to use Autocad (a computer aided drafting program) so that modifications could be done in an efficient manner. After many months of design work and modifications I was ready to take my drawing to Tynan Design Ltd., an award winning house design firm in Surrey. Over the next few months, Tynan Design re-drew the house, making all the necessary modifications and corrections for conformance with the British Columbia building code. Stress loading and other engineering changes were also made, and specifications were laid out to accommodate the weight of the proposed roof garden
Next I had to find a property to suit my home design. I looked for a natural setting, away from technology, away from the noise of the city - a place where you can forget civilization yet are close to all its amenities. I found such a place about 80km from Vancouver in the Hatzic valley, a quiet farm community. The lot is 14 acres in size, backing onto a stream and surrounded by mountains.
The house is now situated at the end of a half a kilometer driveway in the rear of the property. It sits next to a half acre pond and a stream. The spectacular natural surroundings were chosen to create a secluded, private outdoor space. Various landscaped views have been designed around the immediate 3 acres of the house to incorporate a natural rock swimming pool, a tennis court, a Gazebo garden area, a beach area on the stream and a nature path around the pond. The house is anchored at an offset of 45 degrees off magnetic north. This was done purposely for three reasons. First I wanted to expose each of the four bedrooms to a different intensity of light as the sun arcs its way across the sky. I also wanted the sun to rise right in front of the kitchen and set in front of the living room to fit with my natural movements in the house. As nature is an important part of the design of this house, I needed to provide the maximum natural light to the 4000 square foot atrium on the main floor. The light is funneled through a 288 square foot four sided pyramid skylight on the roof and through 8 large arched french doors providing an additional 750 square-feet of glass to the atrium.
Nature is an integral part of the design of this house. As you enter the house through the large 12 foot arched automated glass sliding doors, you find yourself in a 4000 square foot indoor garden with three waterfalls that each flow into separate koe fish ponds. The largest, 24 foot, waterfall cascades down the spiral staircase rock wall. The water collects and flows over rocks under the glass top landing and then shoots out and drops 6 feet into a 15 foot diameter pond at the center of the house. In the middle of this pond there is a 5 foot diameter island where a banana tree grows straight up through the center of the house; for me this is the heart of the building. The pyramid skylight is directly above the tree, giving it natural light and providing a 36 foot clearance for it to grow. The tree also creates a column of open space at the center of the house and connects the natural garden with the living space upstairs.
A spiral staircase leads to a round hallway on the second floor, where you can access all the rooms as they branch off from there. As you walk along the round hallway with the rough iron railing, you can see the spectacular view of the banana tree, the skylight, the waterfall and the koe fish ponds.
The first room that you encounter off the hallway is the kitchen with its wide 6 foot arched open doorway. The kitchen is located at the back of the house and has a 14 X 19 balcony overlooking the half-acre pond and stream. The kitchen is a spacious room, 20 X 18, with a huge fireplace occupying the left wall next to the dining area. The dining area is surrounded by large windows, and two French doors (184 sq ft of glass) that open onto the balcony. On the right hand wall there is an automated dumb waiter next to a stainless steel fridge. The dumb waiter transports food to the BBQ area underneath the balcony and also it delivers the groceries from downstairs to the fridge next to it, all by voice command. The kitchens main working area is in the shape of a circle. The cook is in the center of it and a two tiered 18 foot semi round counter is in front of him. The fridge and dumb waiter are to the left, the pantry is on the right, and a stainless steel stove and hood is behind him.The access to the roof garden is from the kitchen through a glass tube voice controlled elevator.
The kitchen and all the other rooms in the building are totally automated, controlled with E-living systems natural voice recognition system. Simple voice commands are used to control a variety of house systems such as lights, doors and elevators, HVAC, security and entertainment. Convenience and instant accessibility are the key features of this unique home automation system. The home owner is not confused by multi-button panels on the walls of every room, nor is he inundated with a basket full of remote control units. You only have to speak simple commands such as turn lights on
The next room down the round hallway is the first bedroom with a spacious 18 x 20 area. This bedroom faces north and has two balconies, the largest being a rectangular 12 x 4 with a rough iron railing overlooking the pond and stream. The other balcony is a spanish style balcony which is duplicaed in all the bedrooms of the house. This is a traditional Spanish half round balcony with a rough iron railing and a Spanish clay tile half round canopy above it. The doorway to the balcony is also arched, and the arched doors are 75% glass on a Purple Heart wood frame. The first bedroom features a built-in floor to ceiling corner library, with a 2 foot round window at the center, overlooking the stream. The bedroom has a voice activated gas fireplace as do all the rooms in the house. The other feature that is installed in all the bedrooms is an automated voice controlled 24 foot closet. This closet that I designed has a high capacity of 300 hangers and delivers your clothes by voice command. There are two access doors to this closet, one is in the bedroom and the other is in the adjacent bathroom, where you can access your clothes with secure voice recognition commands.
The next room in the round hallway is the main bathroom, which is located between the 1st and 2nd bedroom and is 14 X 17 in size. There are two main features in this bathroom. The first is the shower stall, which is a spacious 8 foot diameter glass block round room, half of which is half cantilevered outside the walls of the building. This provides natural lighting through the glass blocks while showering under a multi-nozzle spray. The temperature of the shower is displayed on a control panel so you can remember the temperature of water that you like or you can press a button to store that temperature as a preset for your next shower. The glass block round shower room also doubles as a steam room with piped in music. The second feature is the Jacuzzi bath unit, which is embedded in river rocks and has a 5 foot waterfall behind it, enforcing natures presence in this water room. And, as mentioned earlier, both bedroom closets can be accessed securely from the bathroom, so you can put on new clothes after a bath or shower right from the bathroom.
The second bedroom is the next room down the hallway, it is 21 X 20 in size and faces directly to the west. This bedroom has the same semicircular Spanish style balcony and also has an 18 foot diameter bay window with 108 square feet of glass facing the spectacular sunsets that fall between the two mountains directly in front of it. The view in the day time is fantastic as well, as you can capture 14 acres of field surrounded by mountains. This room also has the voice activated fireplace and the automated closet.
The next room in the round hallway is the living room, which is situated at the front of the house and is across the round hallway from the kitchen. This room measures 23 X 24 and has a 6 foot arched doorway. You can see across the hallway from the living room to the kitchen even though the span is close to 100 feet. The living room ceiling is 13 feet high, higher by 3 feet than the other rooms on this floor, to create the feeling of a great room. The living room, like the kitchen, has a spacious balcony measuring 14 X 19 and is accessed through the front wall which has 7 large windows and two French doors measuring 144 square feet of glass all framed in Purple Heart wood. The right wall features a large fireplace and a home theater, while the left wall is a 20 X 10 floor to ceiling library.
The next room in the round hallway is an office. This room faces directly south with a view of the mountains and the tennis court. The rooms in the house are designed with symmetry in mind, so this room is symmetrical with the first bedroom except it is slightly smaller at 14 X 17. Like all the bedrooms, it has the voice controlled fireplace and the automated closet
As you walk to the end of the round hallway you are standing next to the rock wall, with the cascading water that falls down to the glass landing and finally into the koe fish pond. The last door on the hallway is the master bedroom measuring 37 X 22 and it faces directly to the east. This room views the 2 acre pond, the stream and the swimming pool. It is symmetrical with the west room except for its size and it also includes a bathroom which houses the same glass block 8 foot round shower/steam-room that is half-cantilevered outside of the building walls.
The roof garden is 5000 square feet and is accessed through a vertical glass tube elevator in the kitchen that operates through voice commands. When you arrive on the roof, you find yourself protected from the weather inside a 20 X 12 greenhouse. As you step through the doors of the greenhouse to the outside garden you find cobblestone passage ways leading to the different features and nature views on the roof. There is a total of 2400 square feet of open garden space as well as the greenhouse. An 18 X 20 raised deck, at 36 feet above ground level, offers a magnificent view of the valley. A second deck is next to the greenhouse, and houses an 8 man hot tub overlooking the pond and the stream. Ten lookouts with park benches present various views and quiet spaces to relax and enjoy the natural surroundings.
In fulfilling all the desired qualities of all these rooms we should look behind the scenes at the tremendous structure and the materials used to accomplish this. The larger size rooms and the 4000 square foot indoor garden on the main floor demanded the open look with a minimum number of posts so as to not to obstruct the natural view of the cobblestone floor, the waterfalls, and the vegetation of the garden. The structure above is very heavy as it is not only suspending the living area on the second floor but also a 4000 square foot roof garden with at least one foot of soil and an 8 man hot tub.
The quality of dimension lumber seems to be diminishing each year, so I opted for steel and concrete construction. I was considering a tilt-up wall system for quite some time but when I came across the Insulated Concrete Forms which created a 12.5 inches of re-enforced concrete wall that is also providing R50 insulation. I was very impressed; it was ideal for this type of house.
The advantages are:
- The 8 inch core of reinforced concrete provides the strength and rigidity needed to transfer the span loads.
- The high insulation factor of R50 helps reduce the heating costs of this large structure.
- It is fast and easy to install, without the need for heavy forms and equipment.
- Its very high 4 hour fire rating, provides ample time to control any fire.
- It has acoustical resistance of 57 STC.
- It can withstand very high winds (tested to 200km).
After deciding on the ICF wall system, my attention was on finding a floor system that could provide the large spans that are in the house design. I investigated several standard floor systems, such as the open web and decking, until I found the Hambro floor system. After careful investigation I decided to install this system based on these criteria:
- It possesses rigidity and strength due to the rigid slab design where each web is embedded in the slab every 4 feet.
- It has acoustical resistance of 57 STC.
- It has a fire rating of 3 hours
- It is fast and easy to install, and plywood panels are re-usable on the second floor
- It is a perfect match with the ICF wall system.
As the floor system was finalized, it was natural to complement it with slab heating utilizing a geothermal field. After careful analysis and forecasting done by the heating engineer of Enertech Sales in North Vancouver, we came to the conclusion that geothermal heating, in conjunction with the ICF walls, will pay 67% of my heating bill. They designed the geothermal field in front of the house, taking advantage of the solar rays heating up the land in the open field.
Due to the large indoor garden and the three waterfalls on the main floor, a certain degree of humidity had to monitored and controlled. Entertech Sales designed an active fresh air return unit that fits between the Hambro joists to pressurize the air inside the house. A louvered vent controlled by a humidity sensor, mounted 36 feet up at the peak of the pyramid skylight, periodically opens to release excess humidity and stale air.
The selection of a suitable roofing material was a challenge. Typically in the Province of British Columbia, the choices for flat roof protection is minimal. There is the traditional tar and gravel, the modified Bitumen membrane, and other offshoots of the rubber membrane method. All these systems seemed to have their problems, from cracking due to temperature changes, to holes in membranes that are hard to find. These shortcomings are under normal circumstances, and are not encompassing the added weight and humidity that a roof garden will impose on the roofing system. After a thorough investigation here in Canada, I started to look down south for different products. I found that the polyurethane foam roof system was the ideal product for the following reasons:
- It has 2 layers of protection; the 1st layer is a closed cell polyurethane foam providing a seamless barrier to prevent water penetration. The 2nd layer of polyurea coating is a tough, water resistant membrane that guards against sun, wind and rain for years.It is a seamless system unlike conventional roof systems. Polyurethane has no seams or laps where leaks often develop. After spraying the foam insulation on the ceiling, it now has an insulation factor of 60.
- It is lightweight. A polyurethane roof weights 1 lbs per square foot as compared to a tar and gravel roof of 8lbs for the same area.
- It offers easy maintenance. Leaks are impossible to find in a conventional roofing system as water travels through the layers. With a polyurethane roof ,water does not travel, as it is a monolithic system that adheres to the roof. Any leaks are due to a mechanical tear, which are visible and can be easily filled with a polyurethane caulk.
The design of a custom house is a small part of the equation. Finding the products on the market that complement the design is a bigger task. There are many components of the house that needed to be designed and fabricated, as these products donít exist on the market. And for me, this is what I have enjoyed the most about this project.



